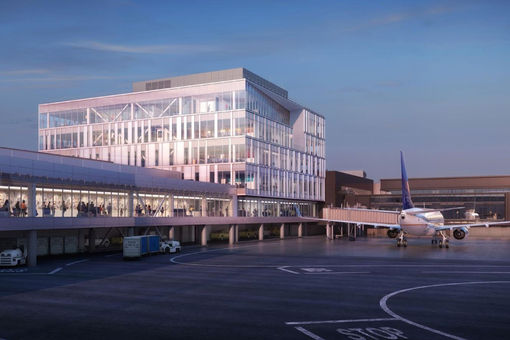SAN FRANCISCO INTERNATION AIRPORT (SFO) COURTYARD 3 CONNECTOR PROJECT
San Francisco, CA
The Courtyard 3 Connector is a 100,00 square foot facility with a 6-story administrative office and 2-story passenger connector between Terminals 2 and 3 at San Francisco International Airport.
The facilities include office space for airport executives, leasable tenant space and additional passenger amenities and lounges, including pre-and post-security connections between the terminals so passengers can access flights and amenities more quickly without exiting security. This new airside connector will also house the Kadish Gallery in a new, 3,500 sq. ft. space located within the post-secure connector. The gallery will include curated photography exhibits and a seating area for passengers.
Both the administrative offices and connector are steel structures built on concrete pile caps and auger cast concrete piles. Lateral resistance is provided via buckling restrained braced frames. In association with an independent testing and inspection laboratory, Montez Group provided the code compliance testing and inspection for the required structural elements – Structural piers, structural steel (shop and field), miscellaneous metals, fireproofing, reinforced concrete, and other required structural inspections per EOR.





